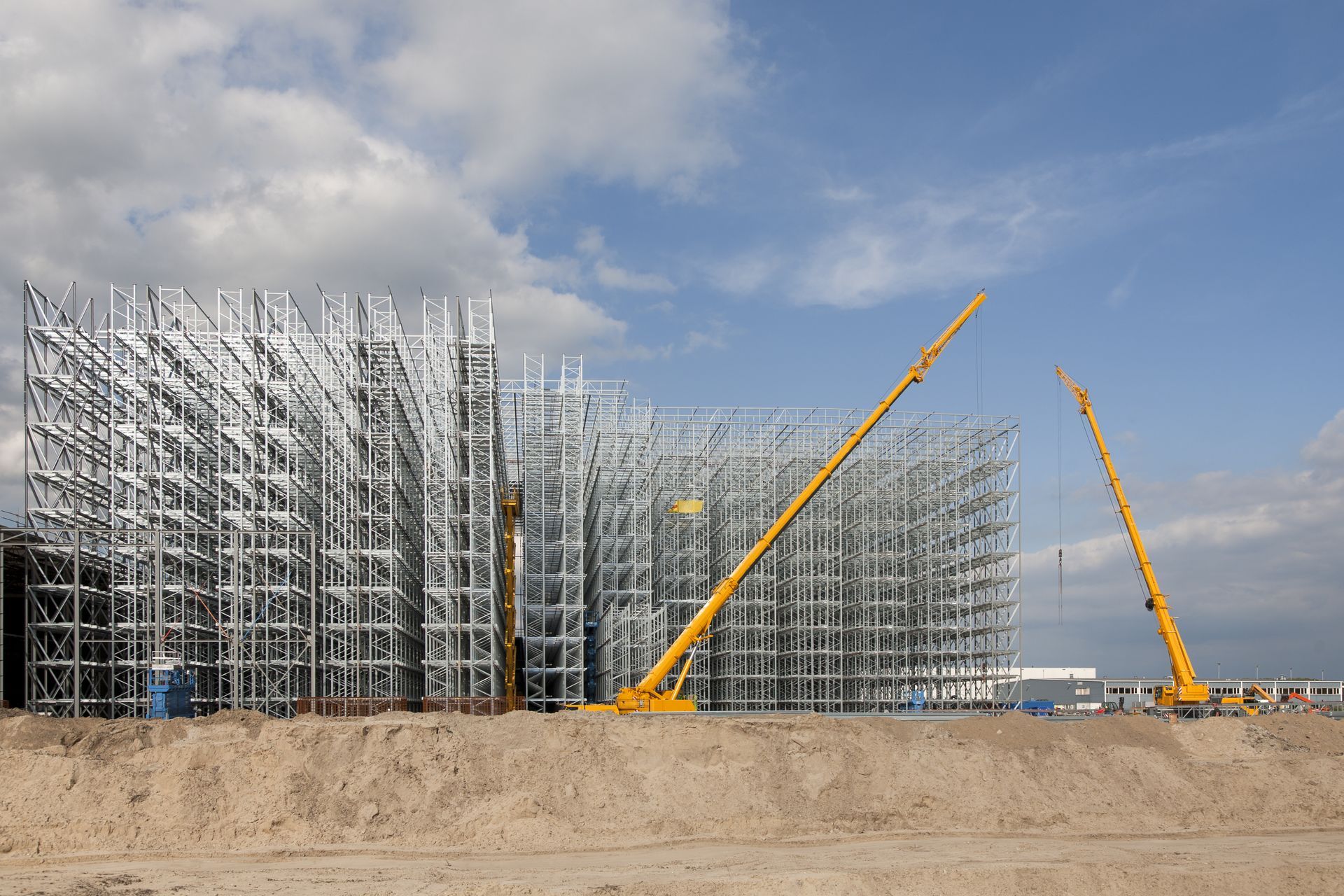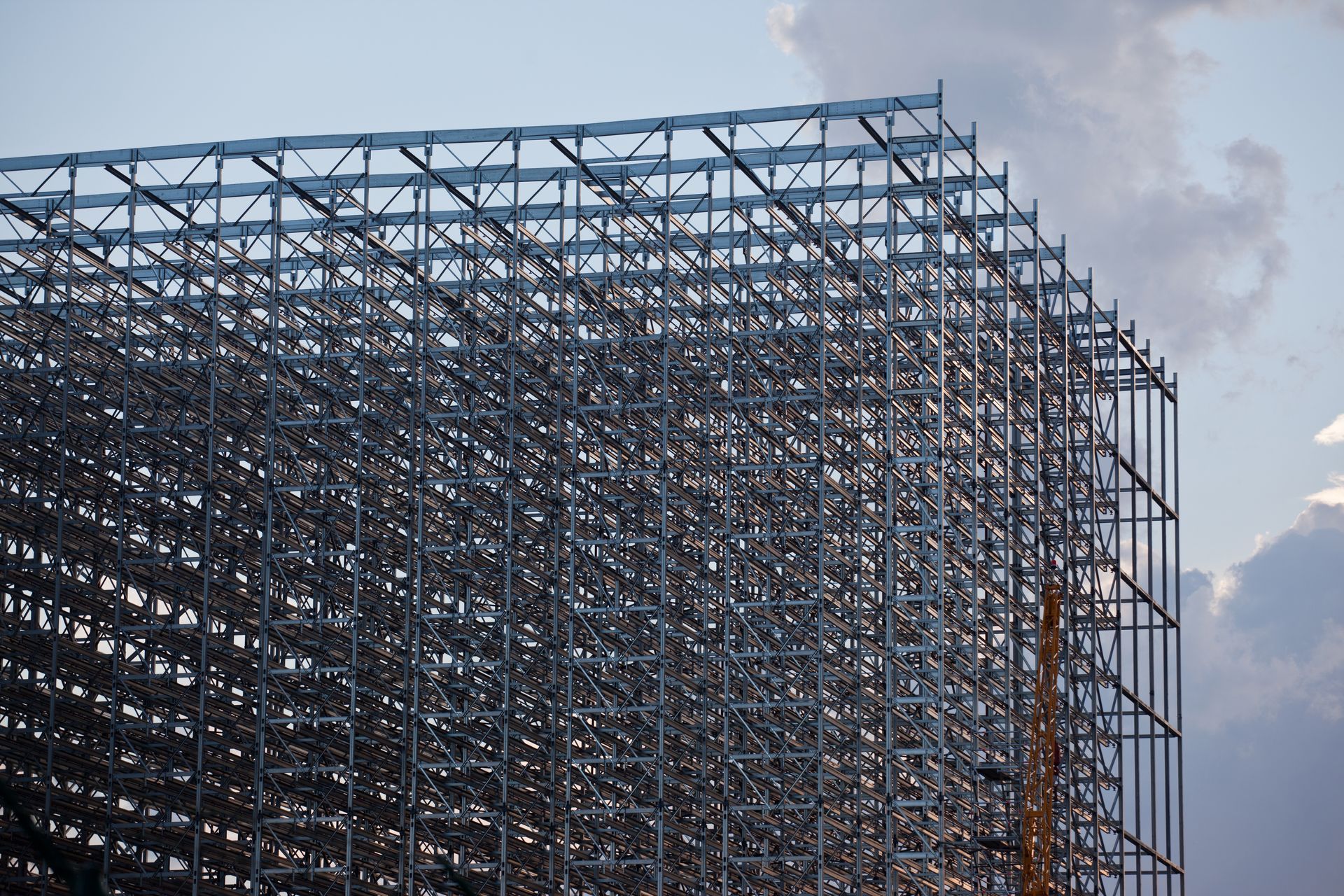BUILDING DEVELOPMENT
Rack Supported Buildings
Increased storage capacity
A rack-supported building optimizes storage by using vertical space, with storage racks supporting the roof and walls. This enables taller shelving and automated systems, boosting storage capacity. The height depends on factors like building dimensions, rack types, and local codes, but can reach up to 40 meters (131 feet) in some cases.
Reduced development cost
Rack-supported buildings can be more cost-effective than conventional structures as they eliminate traditional columns or supports, simplifying construction and reducing materials and labor. These buildings are space-efficient, increasing storage capacity and potentially lowering costs. Savings can vary, but typically reach up to 30% compared to conventional methods, depending on factors like size, design, materials, and location.
Efficient use of space
Rack-supported buildings efficiently utilize vertical space by using storage racks as support, allowing flexible layout and optimized space usage. Automated systems and high-density storage further increase capacity and operational efficiency. This can reduce facility costs and, when paired with automation, provide a lights-out, fully enclosed storage solution to address labor challenges.







